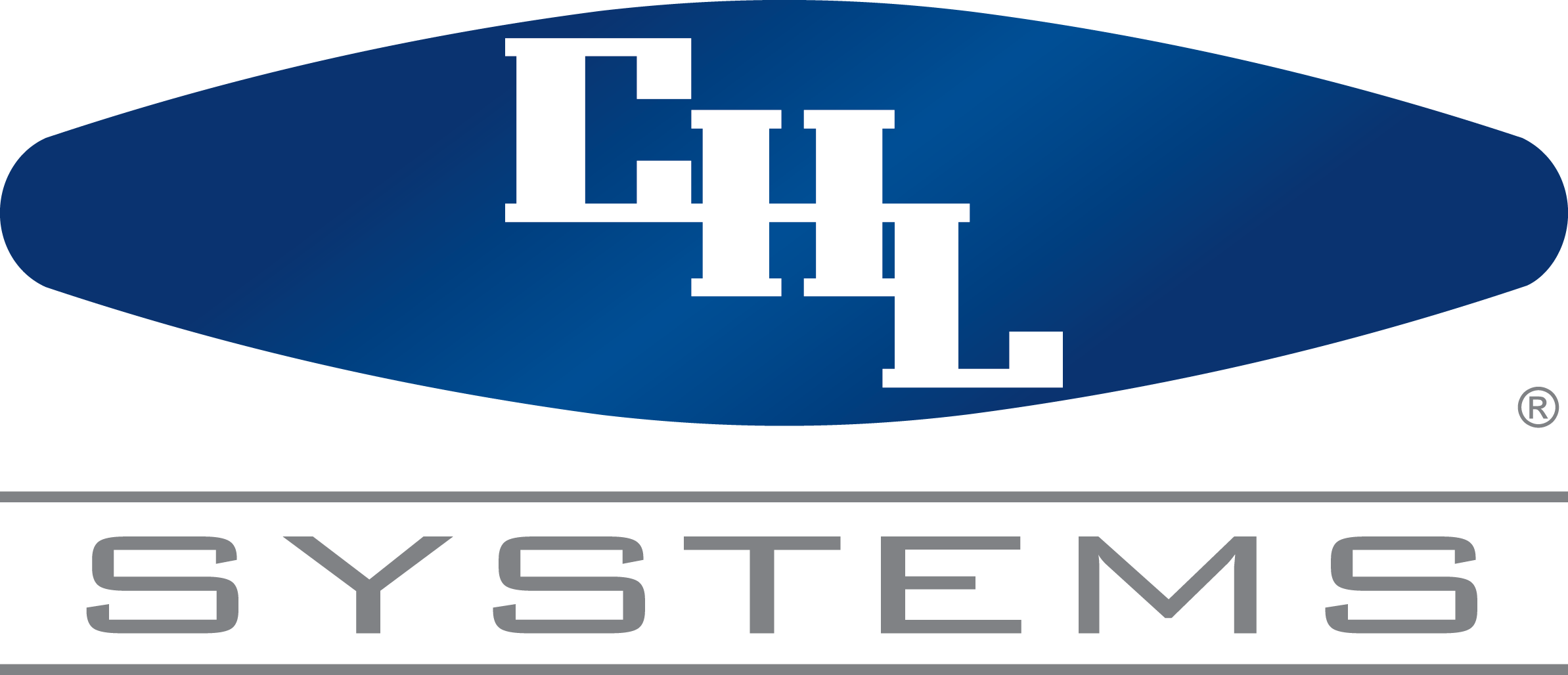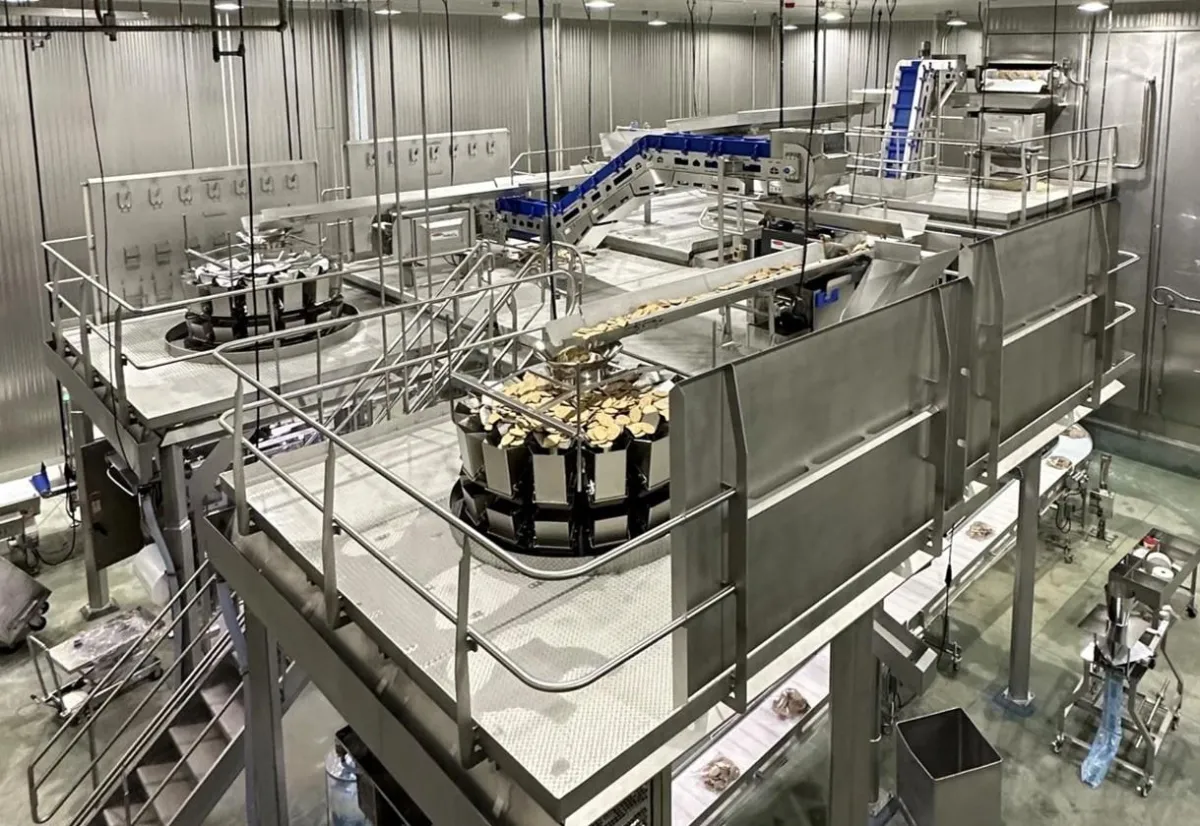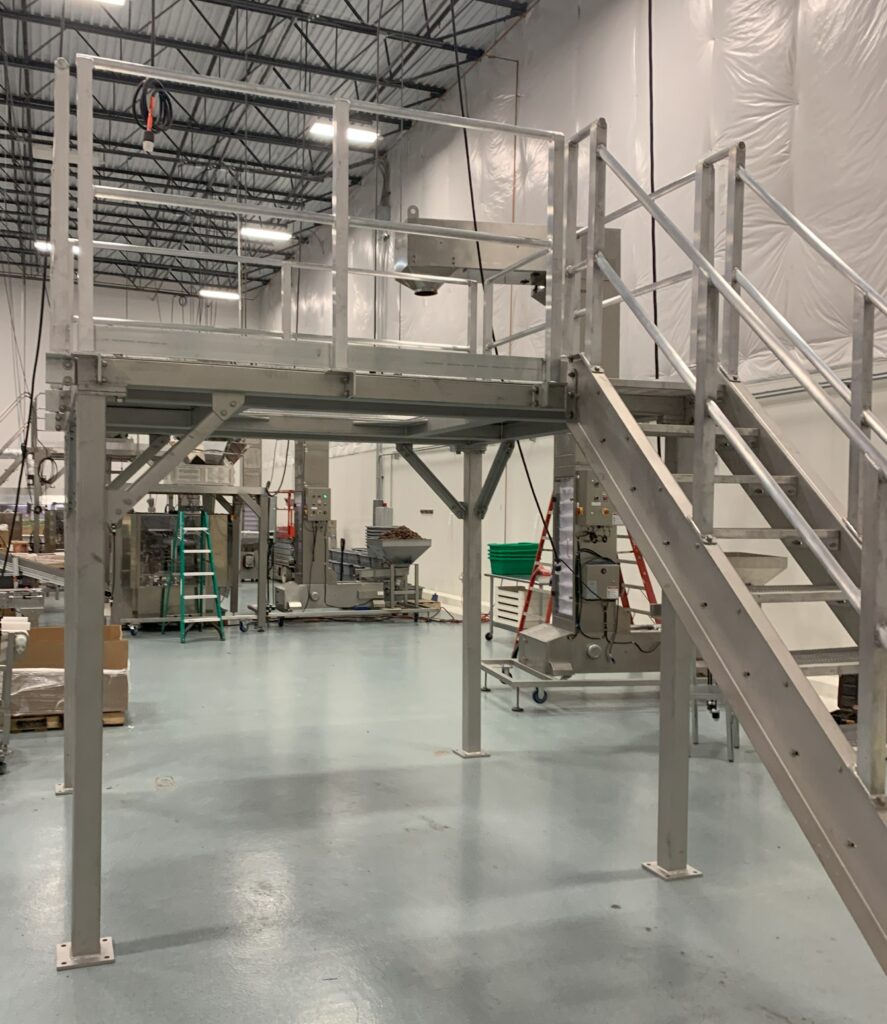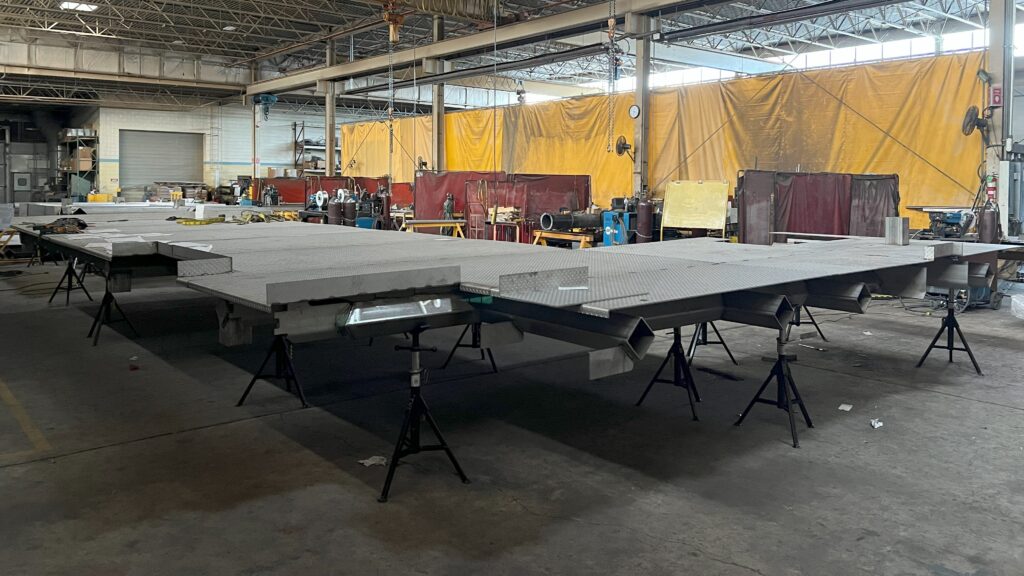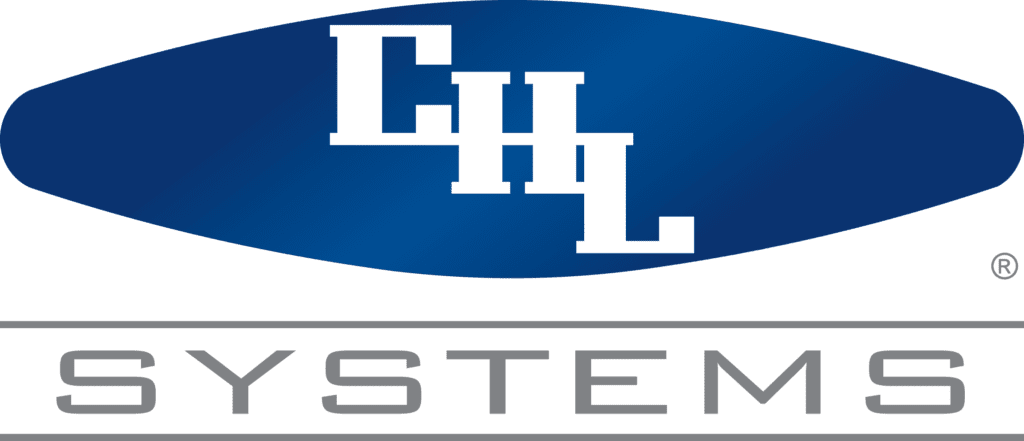When people ask me how CHL got into the vertical weigh head platform business, I always tell them it wasn’t our original plan. As a manufacturer of conveyance and process improvement equipment in the food industry, we naturally encountered the need for platforms for weigh scale systems. Since we make the conveyance that leads to the weigh scale and the conveyance that takes away from the bagging system, moving into platform design was a logical extension of our expertise.
What I’ve learned over the years is that the design and manufacturability of these platforms is absolutely critical to the success of the entire processing system. Let me walk you through some of the key considerations we focus on at CHL.
Managing Vibration Is Essential
Most vertical platforms incorporate some level of vibratory conveyance as part of the weigh head scale system. This vibration helps convey the product uniformly to the scale, but it presents a significant engineering challenge. If the platform isn’t specifically built to reduce and manage that vibration, it will transmit through everything on the platform, affecting weighing accuracy and equipment longevity.
Understanding how to design structures that can handle this vibration is a key differentiator between companies that simply build platforms and those of us who understand the entire processing system. We’ve refined our designs through years of experience to address this invisible but powerful force.
Sanitation Cannot Be Compromised
These platforms operate in highly sanitary, wash-down environments. This means we design with sanitation in mind, eliminating gaps, crevices, or harbor points where bacteria might grow. Every surface must be accessible for cleaning, with proper pitch for drainage to prevent puddles of cleaning solution.
The sanitation requirements become even more stringent depending on the product being processed. In facilities handling ready-to-eat products—those that won’t undergo any further cooking—the sanitation standards reach their highest level.
Our designs incorporate minimal harbor points, properly pitched surfaces, and specialized racking systems for cleaning components. We understand that a platform isn’t just a structure—it’s an integral part of the food safety system.
Fewer Legs, More Space: The Structural Challenge
One of our design principles might seem counterintuitive at first: we use as few support legs as possible. With platforms often reaching 10-12 feet high, the space underneath becomes valuable real estate for bagging equipment and downstream processing. The fewer legs we use, the more accessible and sanitary that space becomes.
This creates an engineering challenge, however. When we reduce the number of legs, the supporting structure must become more robust to handle different loads and resist twisting or yawing movements. To minimize the use of space-consuming X-bracing, we’ve developed specialized structural designs that maintain rigidity while maximizing usable space.
Some weighing systems even require complete isolation, where the scale isn’t attached to the platform at all but instead mounted on a separate structure bolted to the floor. Understanding which systems need this isolation and which can be mounted directly to the platform is another aspect of our specialized knowledge.
Our Vertical Integration Advantage
At CHL, our approach differs through our vertical integration capabilities. We build these platforms in our facility in the largest sections possible, which gives us several advantages. Post-weld treatments, including glass beading and weld passivation, can be managed in house prior to shipment, and platforms arrive at customer facilities partially assembled. This approach, combined with our specialized lifting equipment, significantly reduces installation time and increases efficiency and safety, compared to on-site stick-building.
Early Collaboration Is Key
The biggest challenges we face typically involve space limitations and access restrictions, particularly in existing facilities. The sooner we can work with the end customer and scale manufacturer, the better we can design platforms that accommodate the unique constraints of each facility.
Whether it’s a retrofit into an existing plant or a greenfield project, understanding the entire process—what needs to be on the platform, what goes underneath, and how operators will access everything—drives our design decisions.
Our experience as an equipment manufacturer gives us an edge because we understand both the structural requirements and the processing equipment. We’re not just building platforms; we’re creating integrated systems that enable efficient, sanitary food processing.
As food safety standards continue to evolve and processing equipment becomes more sophisticated, it’s more important than ever for food manufacturers to integrate precision-built access platforms that are thoughtfully engineered to support cleanliness, efficiency, and operator safety. At CHL, we’re proud to be leading the industry in designing these specialized structures that quite literally support the food processing industry.
